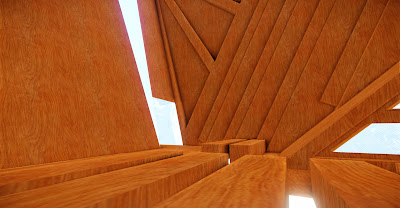Mashup of 3 News Articles
This part of the experiment was conducted in the early stages and I found it to be a really useful exercise because it enabled me to come up with the concept that I have thoroughly relied on when developing my bridge and Architectural Folly.
The submission for this part of the experiment can be found here.
18 Sketch Perspectives
This part of the experiment was also really useful because it enabled me to develop my skills when developing relationships between various objects. I in fact put some of the things that I learned from this exercise into practice when creating the individual zones in the bridge for this experiment.
The submission for this part of the experiment can be found here and here.
36 Custom Textures
This part of the experiment was similar to that of the other previous experiments in this course but I believe that I have rapidly improved in creating custom textures throughout my journey in this subject. I was able to express myself better when creating these custom textures thus creating a broad range of textures which I have used thoroughly on my model.
The submission for this part of the experiment can be found here.
Sketchup Model & Elevators
Throughout this experiment I was really pleased with how far my skills had developed in using CryEngine. We were then introduced to creating a working elevator using CryEngine which I applied to a draft model earlier in this experiment.
The submission for this part of the experiment can be found here.
Draft CryEngine Environments
Throughout this experiment I made sure that I detailed my environment as I progressed throughout this project. I was able to replicate a valley that is found in my country of origin inside of CryEngine and detailed it to suit my bridge.
The submission for this part of the experiment can be found here and here.
The Image Captures & Architecture
I was really pleased with the end result of my bridge because I was able to implement my concept on the design of each individual zone and in return developing zones that unite in characteristics and aesthetics yet are actually practical. Sustainability for me personally is a serious concern in this modern world and I strongly believe that a clever designer must find a potential way to implement a portion of sustainability in their design solutions.
"Implementing sustainability in a design is what separates the common from those with a creative mind."
The design of my bridge is based on 4 main zones that lead onto the central zone (Architectural Folly) via glass tunnels that allow for the full experience of the surrounding environment. My main reason behind creating a central zone which is the folly is because I wanted to create a space that would allow the students and staff to interact when moving from one zone to another which can be simply compared to a school hallway or play ground which are the social spaces that allow for interactions.
The design process of the Library zone can be found here.
The design process of the Lecture Theatre zone can be found here.
The design process of the Students zone can be found here.
The design process of the Staff zone can be found here.
The Architectural Folly itself was rather an interesting one. I wanted to create an experience rather than a structure which helped serve for the same definition of a folly. I took the central zone of my bridge which is a large area that can easily accommodate the full number of students and staff and built a pod in it which then acts as a large elevator. The folly travels vertically down and stops below the water level of the valley to which then the meeting can be carried out between myself (the dean) and the students. I ensured that the pod had a strong glass structure to also allow for an amazing experience beneath the water level of the surroundings yet having structural adequacy to resist the water pressure.
A variety of captures of my final bridge have been condensed into a short movie which can be viewed below.
 |
| A bird's eye view of the bridge and environment. |
 |
| A distant view showing the relationship of the various zones. |
 |
| A view through one of the glass tunnels revealing other zones in the distance. |
 |
| Sketchup model |
 |
| Another view showing the dense vegetation and various zones as well as the folly. |
Dropbox link to my CryEngine files: https://www.dropbox.com/sh/c7m8l875etfzdge/syxjI-5UVn
Google SketchUp files: http://sketchup.google.com/3dwarehouse/details?mid=4dbf2e7cb491536cf3e0b3de91eba079
Fellow students reviews
















































