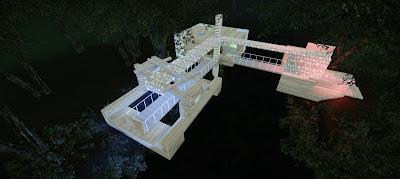The first task in experiment 3 required us to develop 18 one point perspectives exploring the relationships between 3 F-shaped prisms as concepts for an architectural folly. Below are my 18 one point perspectives.
 |
| 3 different views of perspective 1 |
 |
| 3 different views of perspective 2 |
 |
| 3 different views of perspective 3 |
 |
| 3 different views of perspective 4 |
 |
| 3 different views of perspective 5 |
 |
| 3 different views of perspective 6 |
The next par of this task was to develop a few of these perspective drawings using Google Sketchup. I carefully chose 3 our of 6 perspectives to which I thought conveyed an interesting form. I also imported manipulated the form of each perspective further inside of Google Sketchup to create a variation in the form.
 |
| Chosen and manipulated perspective |
 |
| Chosen and manipulated perspective |
 |
| Chosen and manipulated perspective |
We also had to find a valley from our country of origin and re-create it inside of cryengine. Just to add a little about my origin, I belong to a very old culture known as "Chaldeans" that originated in a country called "Babylon" thousands of years ago that is now known as Iraq. Throughout our many years of existence we pioneered many great examples of architecture but can also be proud to have such natural landmarks as the valley shown below.
 |
| I decided to edit the valley by reverting it back to its natural state. I noticed that the image of the valley shows a man made water catchment area and I wanted to disregard this element to keep the valley looking natural and authentic to its age. |
 |
| A view through the trees |
The final part of this exercise required us to create a MashUp of 3 articles that I located about "Architecture", "Architectural Computing" and "Engineering". Due to my passion for creating buildings that are sustainable I decided to create a MashUp that included the topic of sustainability that was supported by these 3 areas. Below is my article in sections and with the respective references.
Architecture is
an essential arena for sustainable innovation. Buildings represent about
half— the U.S.
building stockincreases
by about 3 billion square feet every year - architects have a historic opportunity to
transform its impact for the better. (Lance Hosey, Why Architects must lead on sustainable design,
http://www.greenbiz.com/blog/2013/03/19/why-architects-must-lead-sustainable-design (Accessed May 13th, 2013).
Sustainability in design requires
attention to several factors, such as civil infrastructure, site design,
architectural design, and the design of the building systems. Although
sustainability has implications throughout the life of a building, architects,
engineers, and developers need to be sensitive of the value added by every
dollar of their investment.
The use of building information
modeling (BIM) technology can prove extremely useful in achieving these goals.
BIM, along with the support of appropriate technology, can potentially minimize
the cost of a sustainable design. This is possible because BIM enables
information to be easily available for design, analysis, and certification. (Jonas N. Salih, BIM and Sustainable design, http://buildipedia.com/aec-pros/design-news/bim-and-sustainable-design (Accessed Ma 13th, 2013).
The future of design requires
thinking innovatively about the way current construction
techniques function so we may expand upon their capabilities. Sustainability
has evolved far beyond being a trend and has become an indelible part of this
design process. Sustainable solutions have always pushed against the status quo of
design and now the Structural Technology Group of Universitat Politècnica de Catalunya – BarcelonaTech (UPC) has developed a concrete that
sustains and encourages the growth of a multitude of biological organisms on
its surface.
We have seen renditions of the
vertical garden and vegetated facades, but what sets the biological concrete
apart from these other systems is that it is an integral part of the structure.
According to an article in Science Daily, the
system is composed of three layers on top of the structural elements that
together provide ecological, thermal and aesthetic advantages for the building. (Irina, Vinnitskaya, Biological Concrete for a Living, Breathing Facade, http://www.archdaily.com/315453/biological-concrete-for-a-living-breathing-facade/ (Accessed May 13th, 2013).
"Implementing sustainability in a design is what separates the common from those with a creative mind"



















































