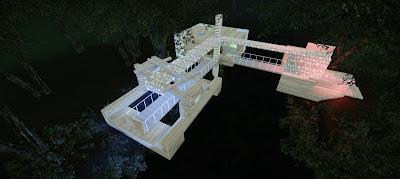After seeking Jerem'y opinion of my final design, it was made clear to me that I had room for improvement to better my design thus making it more effective in portraying my intended concept and scheme. I believe that this factor has allowed me to experience the professional side of Architecture at such an early stage of my Architectural studies.
In my opinion, the design process must not be limited to an individual's vision but instead should be focused on capturing the views of other professionals who can greatly influence the final design in a positive sense. An Architect must have the mind sent of negotiating the design with their clients to maximise their chances in capturing the client's vision and intentions towards the design that they require.
Therefore, to be allowed to experience such events at the early stages of my studies will only increase the chances of becoming a better professional. I believe that Architecture is such a broad profession but has the capabilities of educating individuals on a daily basis regardless of their prior experiences and it is those who possess the right mind set to take on critics in a positive sense to better themselves as designers.
The Final Design
The final design explores the interconnection between various spaces to create a unified scheme for the users. The highlight of the final design is the "meeting point" of the Architectural students. A strong emphasis was laid on this particular element which can be clearly identified when looking at the captures of the final design below. I wanted to design a space that would allow for an adequate area for the students without impacting negatively on the overall scheme which I set out on executing in the beginning of the project. I believe that my concept in allowing my monument to adapt to its environment and relate to the surroundings was not affected by my emphasis on the "meeting point" but instead both element and concept work together to fulfil my overall intentions.
 |
| This capture conveys the monument adapting to the environment. |
 |
| The following image shows how the "dark" texture has been used to interpret the main paths in the monument. |
 |
| This capture allows one to observe how the various macro elements work together to create an adapting monument. |
 |
| The use of lights and various colours have been used to highlight the 3 main areas of the monument. The "blue" and "red" represent the 2 different sections of the monument and the "green" represents the "meeting point" of the architectural students. |
 |
| This area of the monument is one of the most essential areas that needed focus. I wanted the "meeting point" to be sufficient enough for a meeting between students but to also bring in the out door environment to allow for the free flow of air to circulate in this enclosed area. I also focused on allowing sunlight to enter the area through the use of skylights and long elevated glass walls. |
Cry Engine 3 file: https://www.dropbox.com/sh/e8xvegfe7lb4838/nYePcCiBho
Google Sketchup file: http://sketchup.google.com/3dwarehouse/details?mid=885b4e53e6915a08f3e0b3de91eba079&prevstart=0
No comments:
Post a Comment